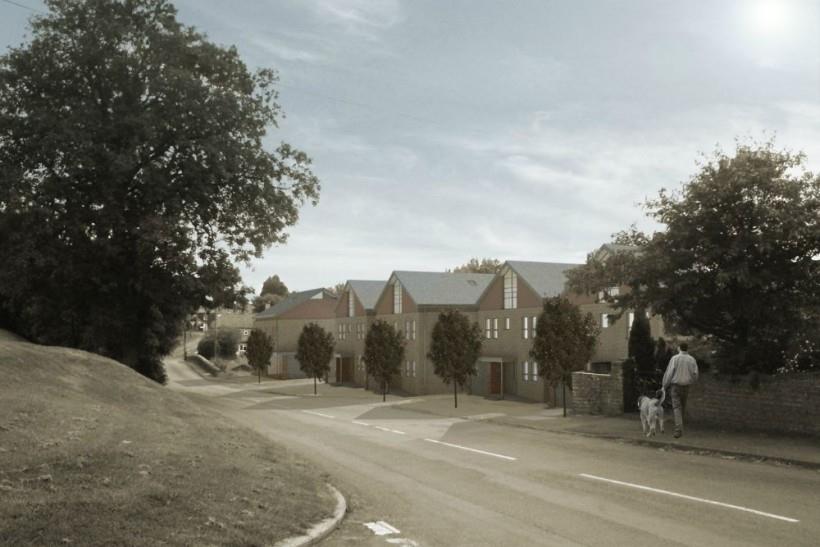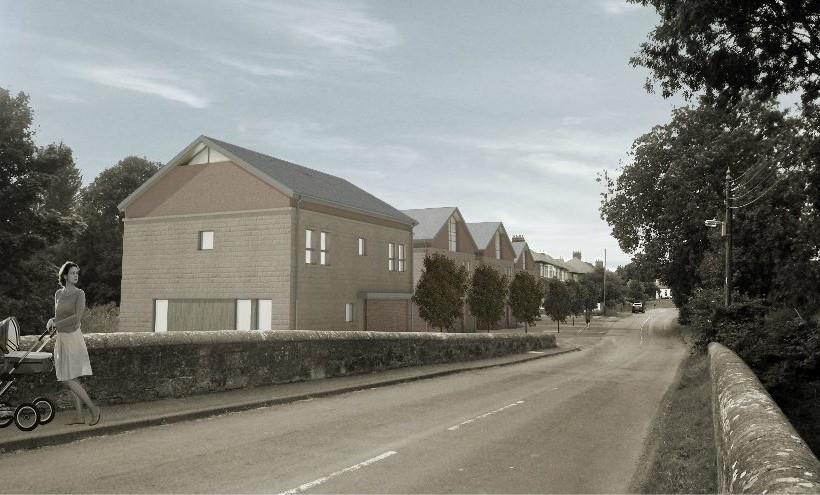Overview:
This development in rural Stamfordham consists of 5 detached family houses with generous gardens. Each house has four to six bedrooms, four located on the first floor and a further two potential bedrooms located within an attic storey. The development provides a modern house typology that makes reference to the existing housing stock in the area in terms of material and tectonic character. Each house is scaled to tie in with the existing, and to create a visually coherent street elevation.
The scheme involves the re-use of a site on which light industrial activities have been carried out in the past and in a location near an existing watercourse. The site therefore posed particular challenges in relation to flood risk and ground contamination.


