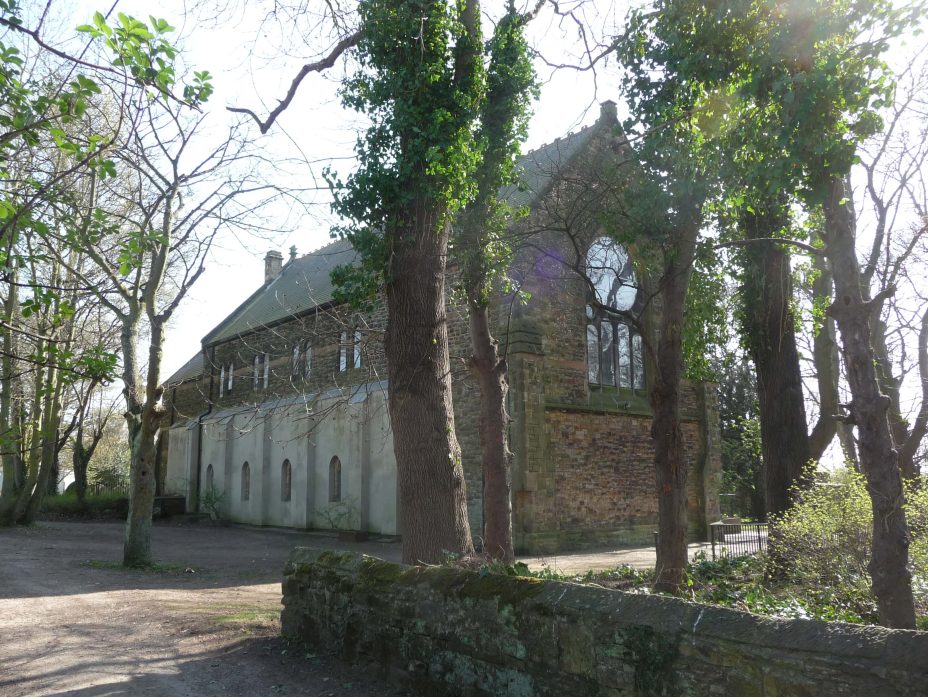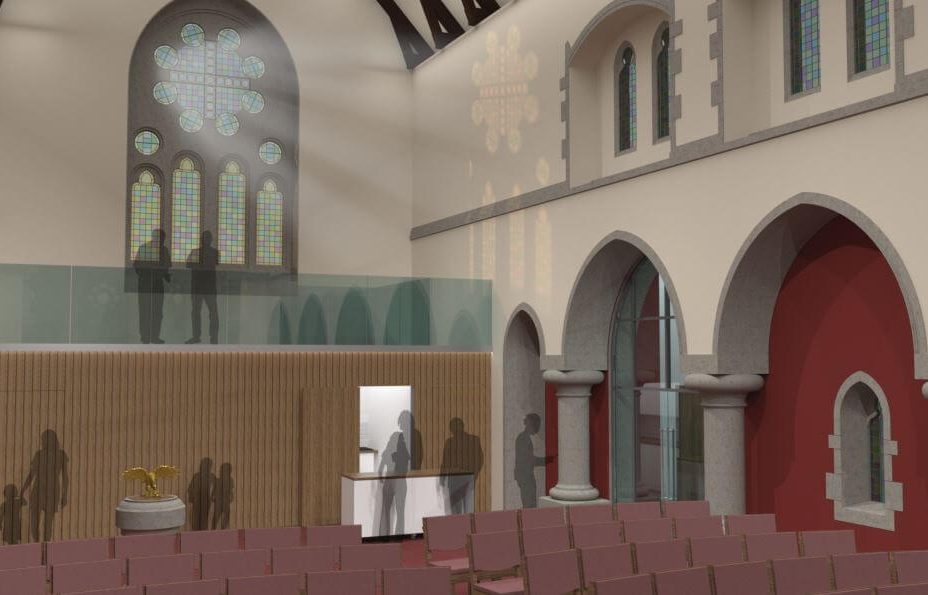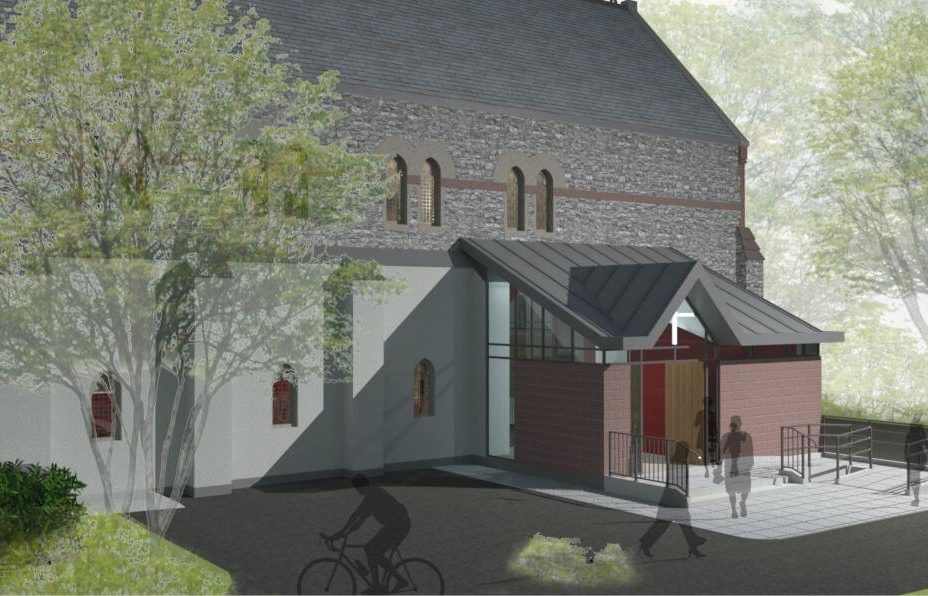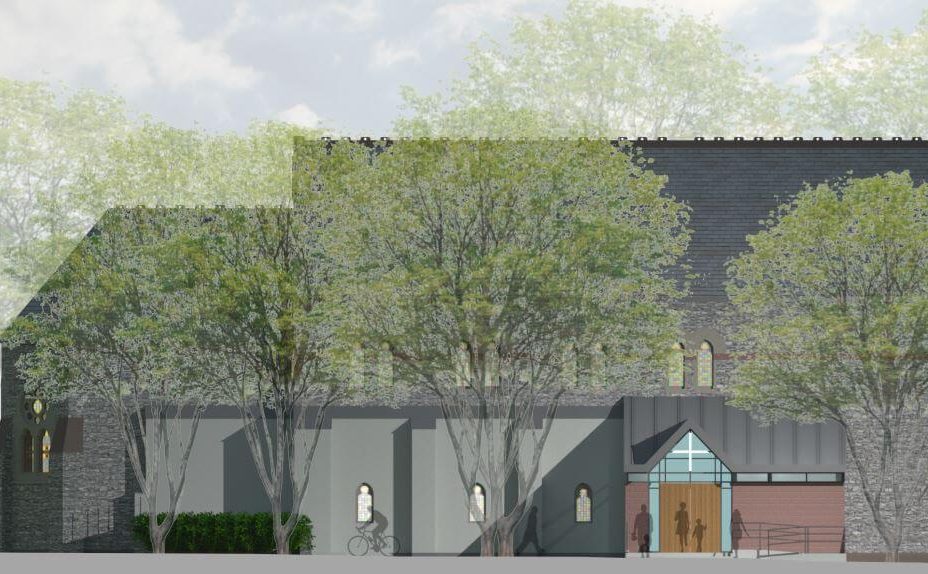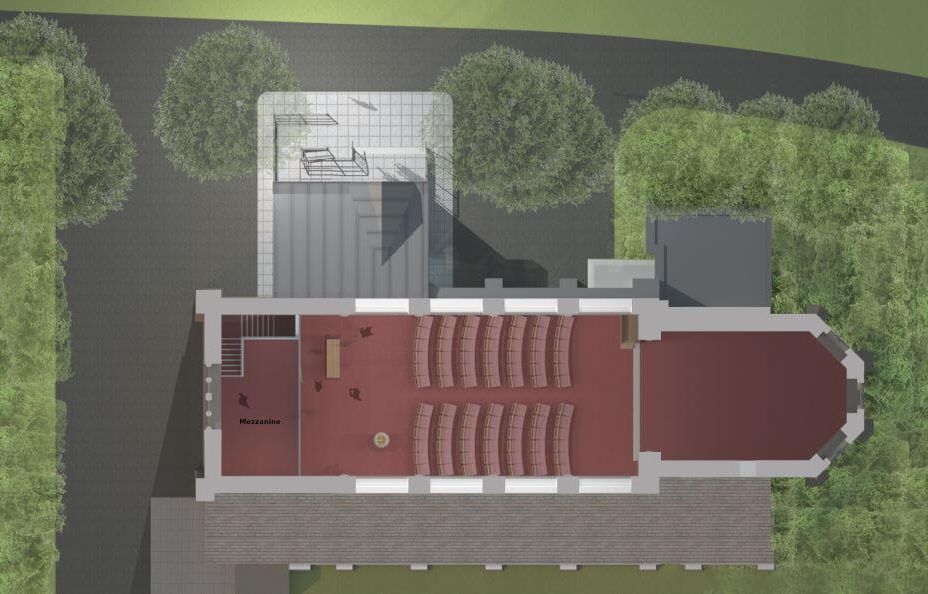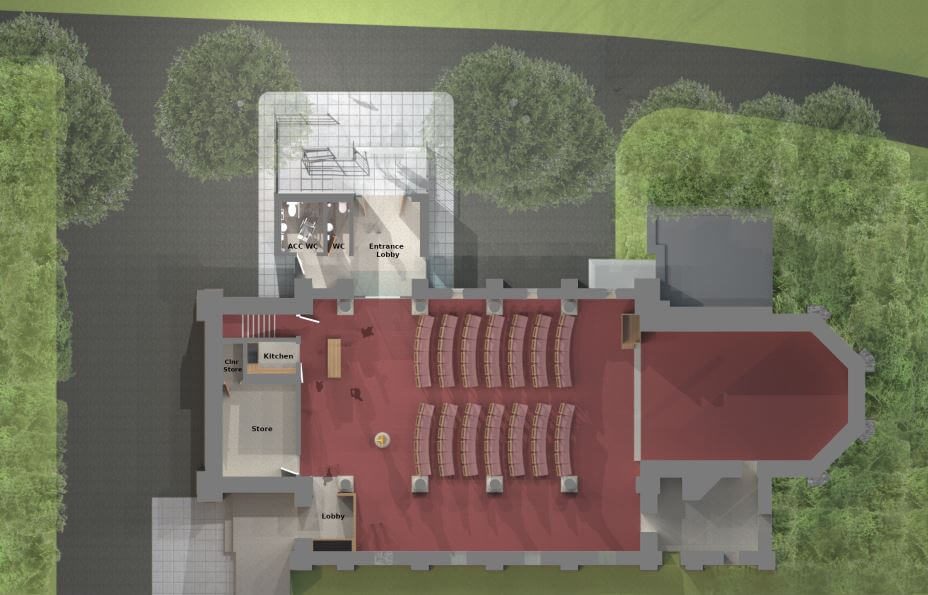Overview:
St John’s Church in Killingworth is a Grade II listed church, dating back to 1869.
It has received various alterations in the past, both internally and externally. The previously planned North aisle and tower were never carried out, leaving a rendered section externally, and a blind arcade internally.
The church is constructed in dark grey sandstone, with bands of red sandstone.
Our proposals for the church were to provide a new entrance providing a improved pedestrian link to the local community. This entrance incorporates toilet facilities,
A new mezzanine meeting space was introduced in the nave. Below the mezzanine is housed kitchen facilities with pull-out servery counter, storage and stepped access to the upper level with glazed balustrade.
The proposed entrance lobby was designed to link into the existing materials of the church, being faced with red sandstone, while using an existing archway to link to the main church building.


