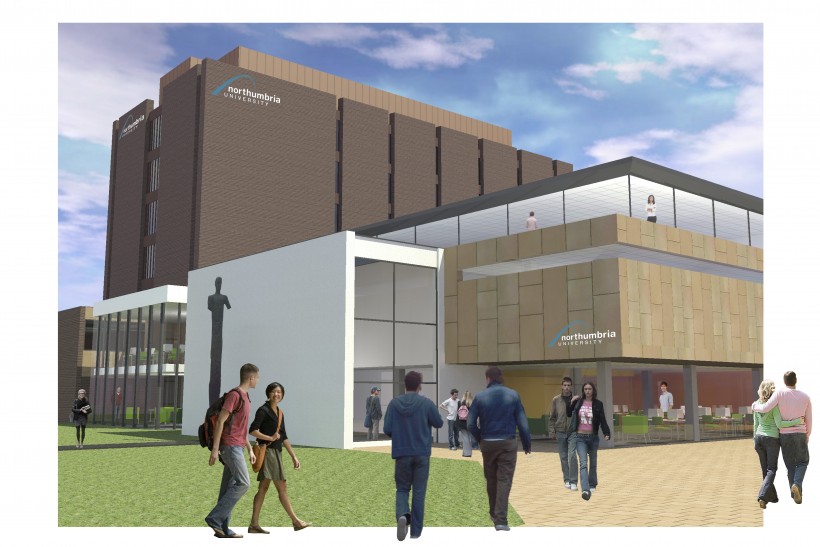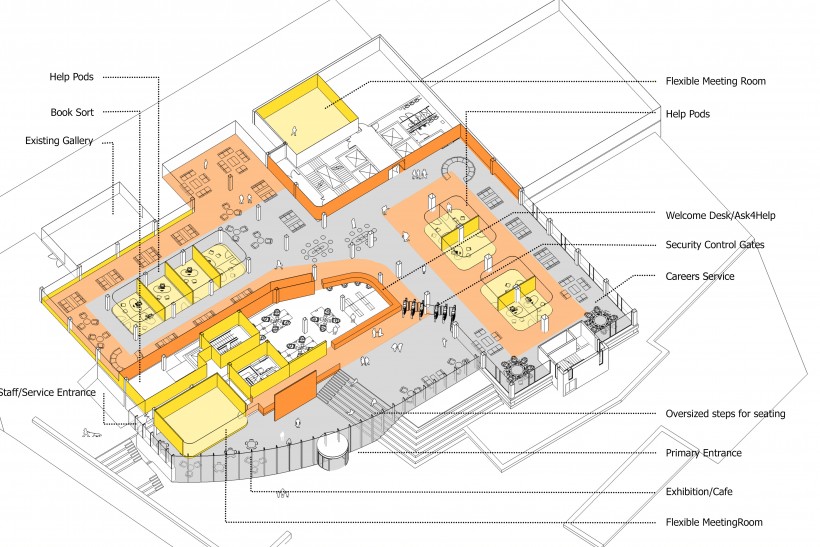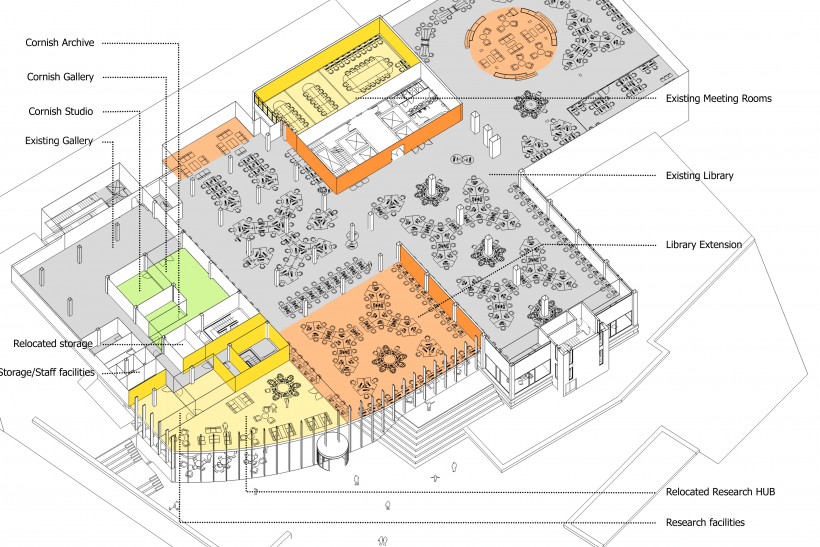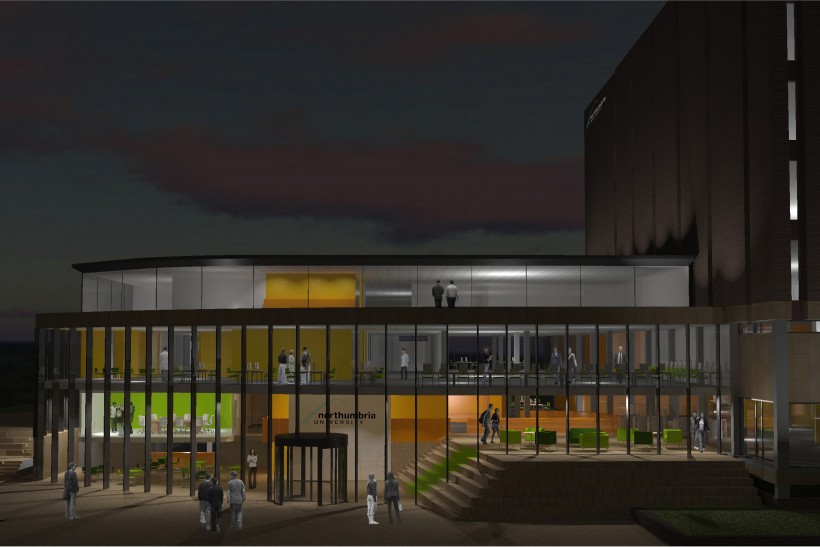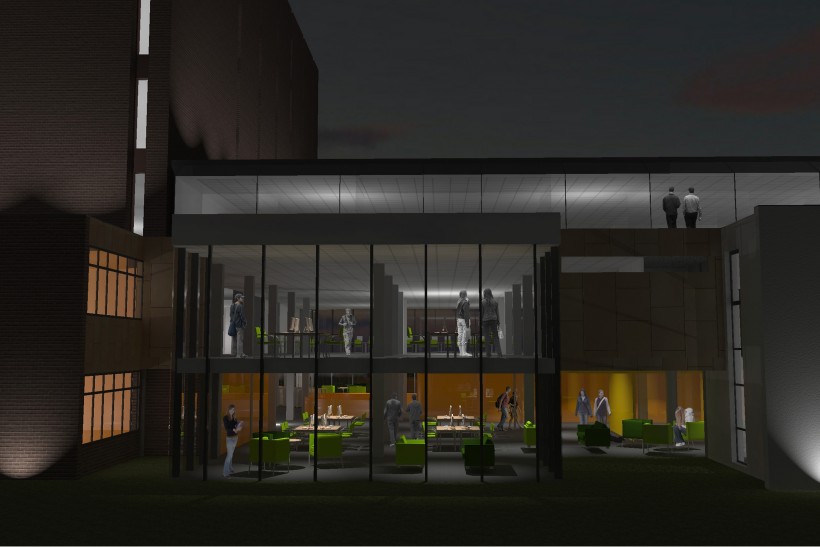Overview:
This feasibility report was prepared for Northumbria University, and involved the reconfiguration and a 2000m² extension of the existing university library, art gallery and staff facilities.
This extension will create a flexible gathering and circulation space accessible from the primary university square, this space links to a student study and navigation zone on the ground floor. Independent ‘help pods’ allow specialist staff to meet students at this level. Staff facilities have been relocated to a new second floor level, which is a lightweight element set back from the facade of the existing building.
Additional library space and a research facility has been created within the extension at first floor level. On the west facade a glazed extrusion provides a visible connection to the main road passing the university, helping activate an otherwise largely blank facade and advertise the activities of the university.


