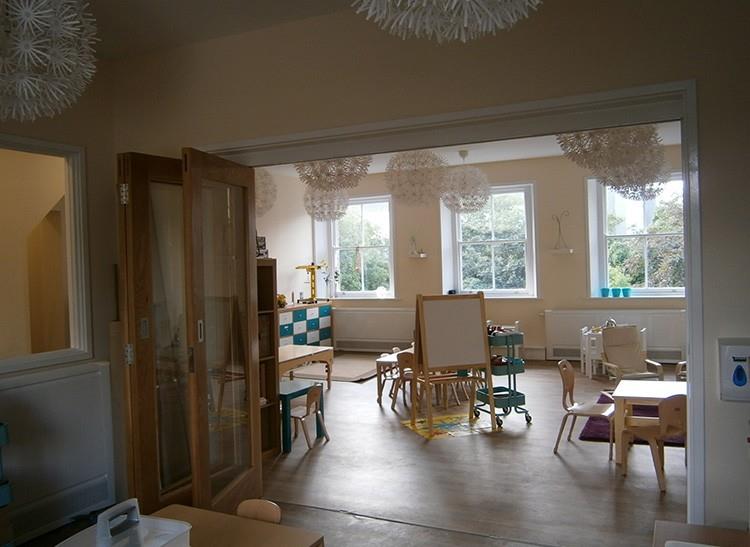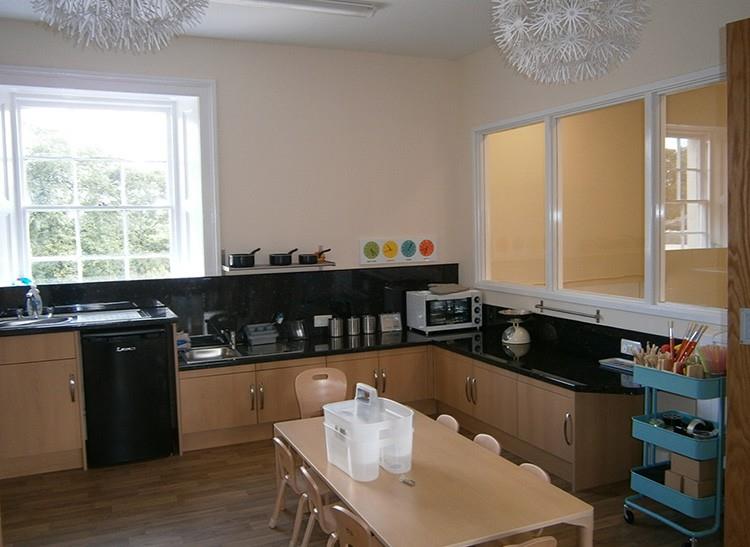Overview:
This busy nursery school, arranged across two terraced houses, needed extra space. The top floor housed a number of rooms used as offices and for storage. These rooms were re-arranged and rationalised which opened the way for a re-configuration of the floor.
Two main areas were created; a smaller office and storage suite in one of the houses and a large, open plan classroom with a child-height kitchen in the other, the kitchen separated by large folding, sliding glass doors. An internal window was inserted between the kitchen and adjacent stair to aid visibility to the new children’s w.c.s on the opened up landing and to bring light into the stairwell. Minor alterations were also carried out in other areas of the building to improve toilet provision.



